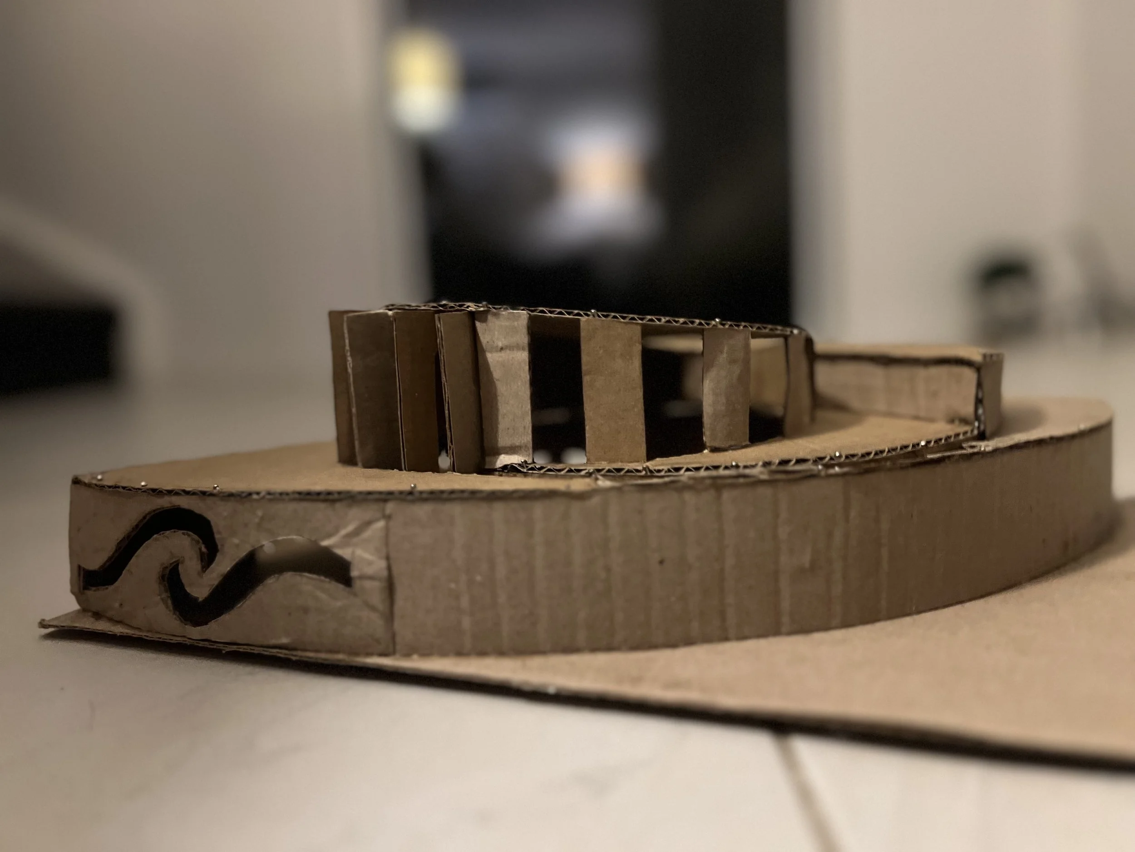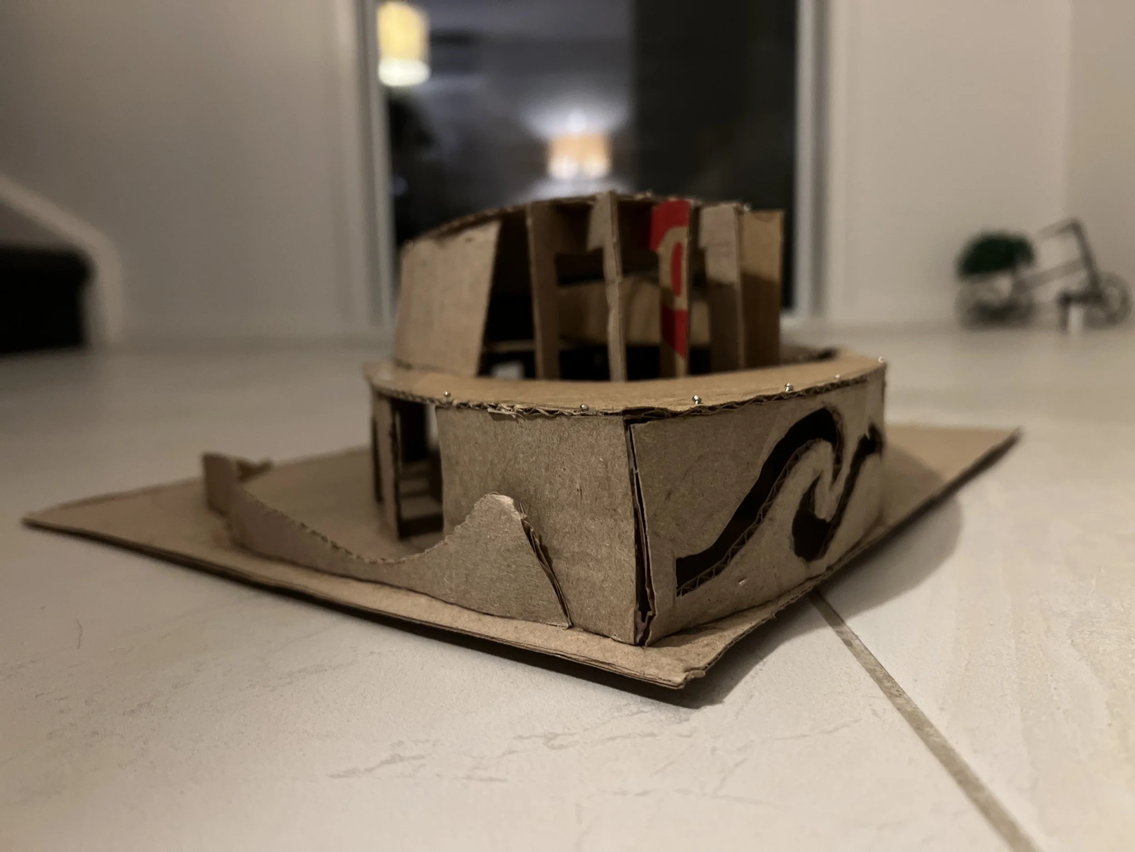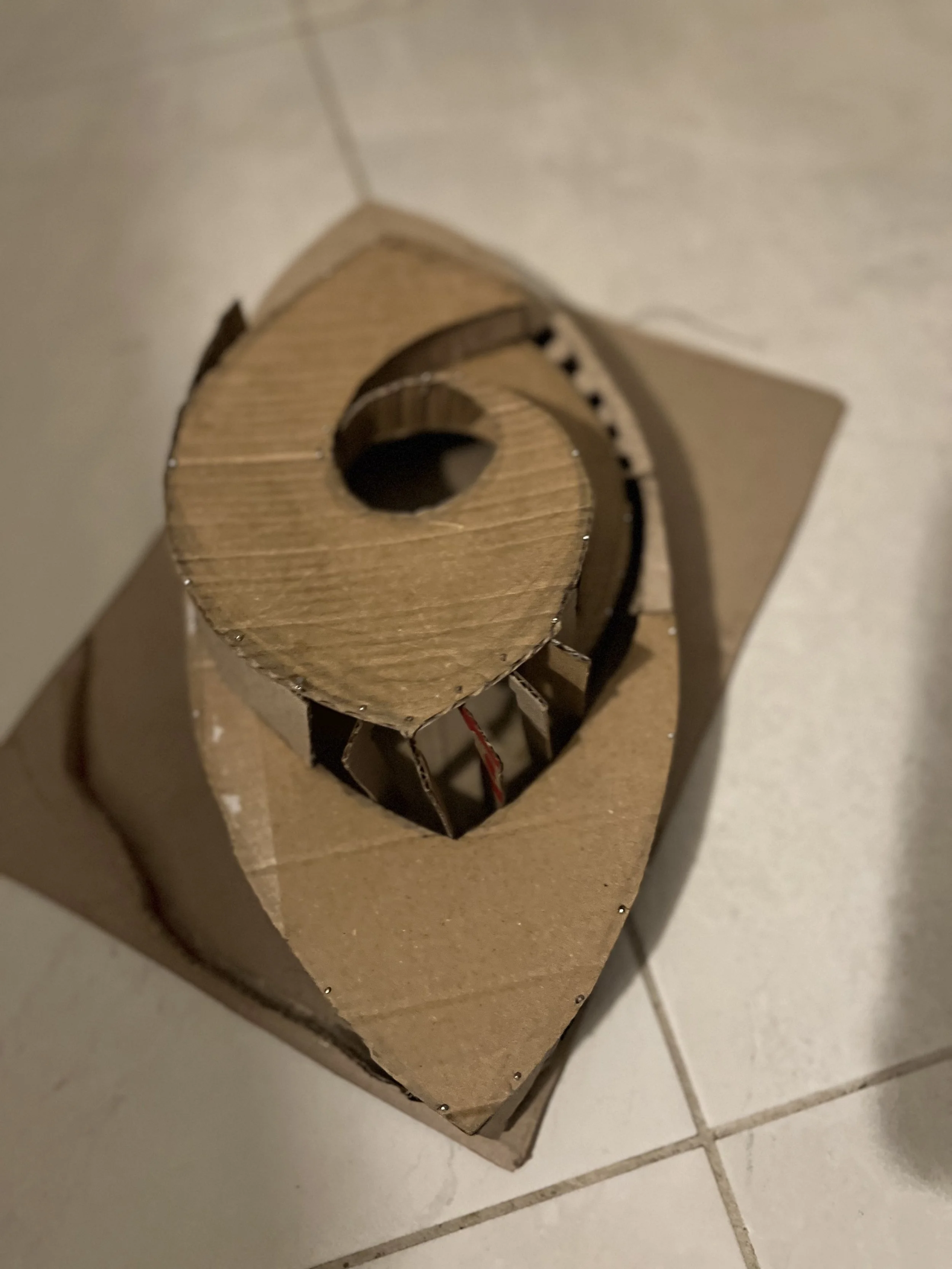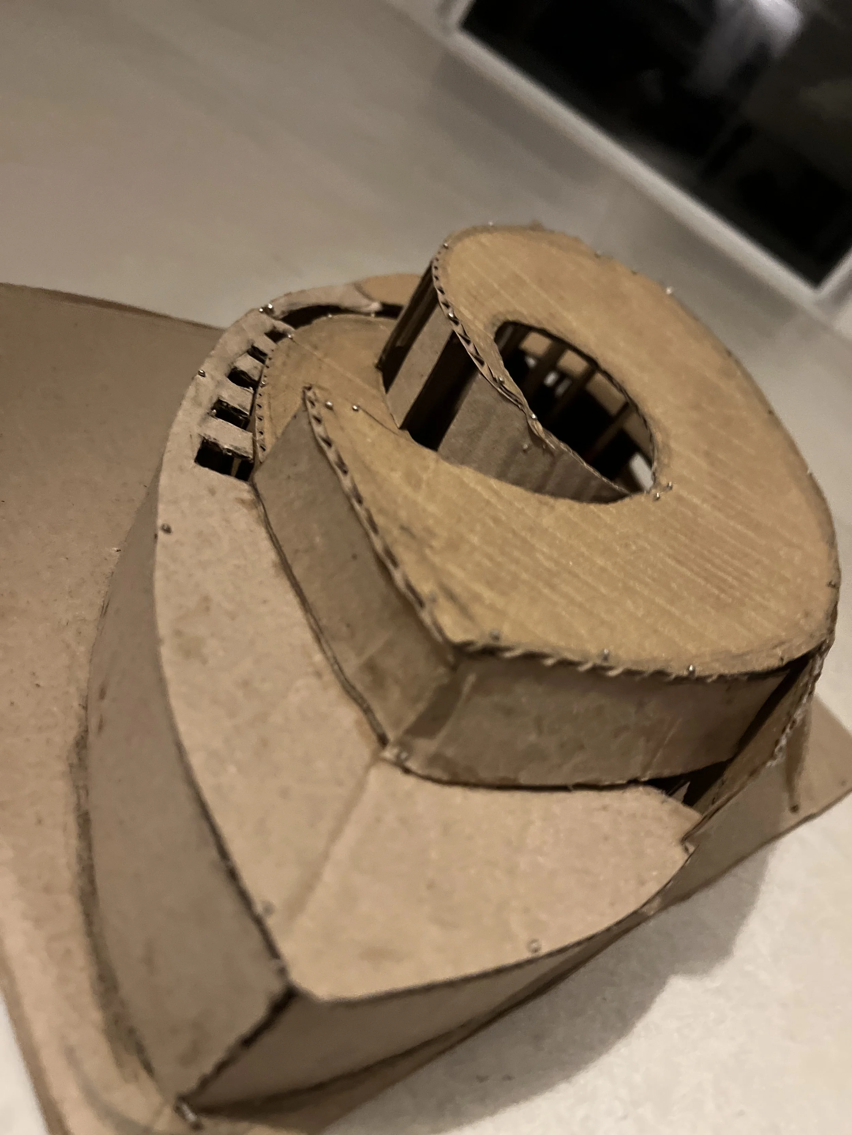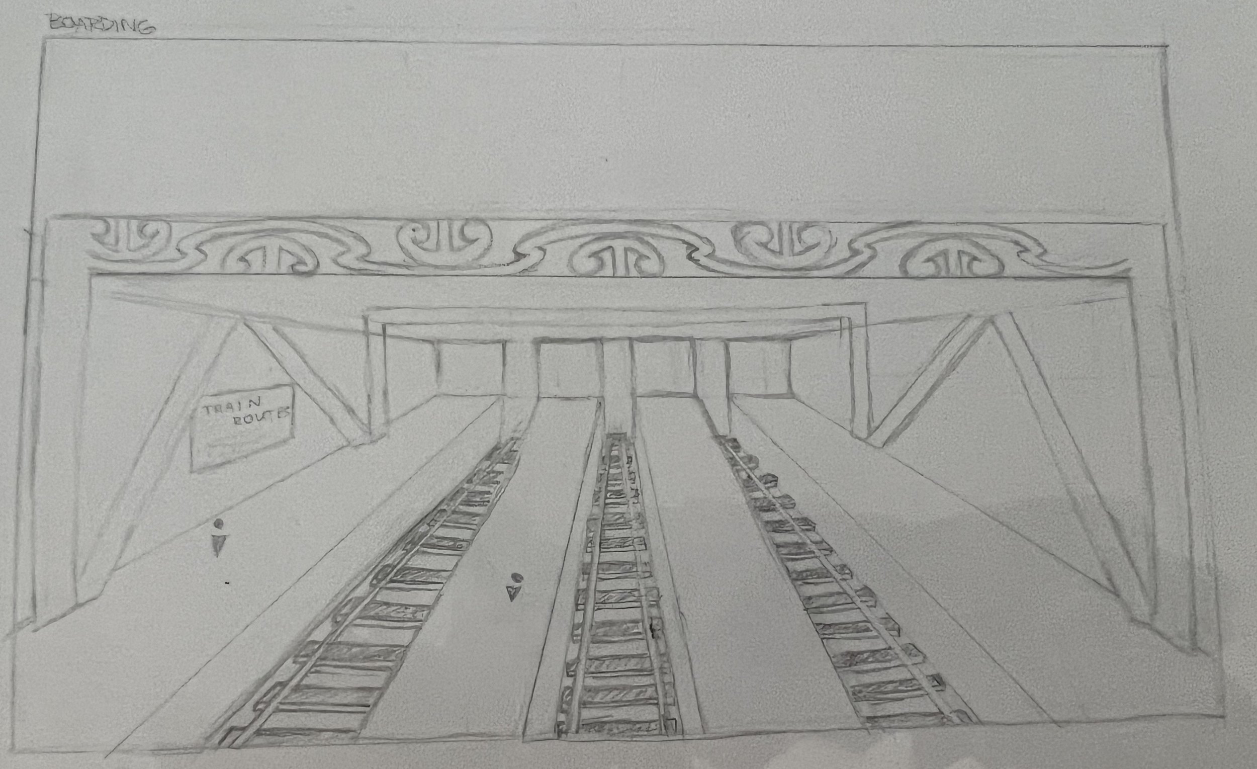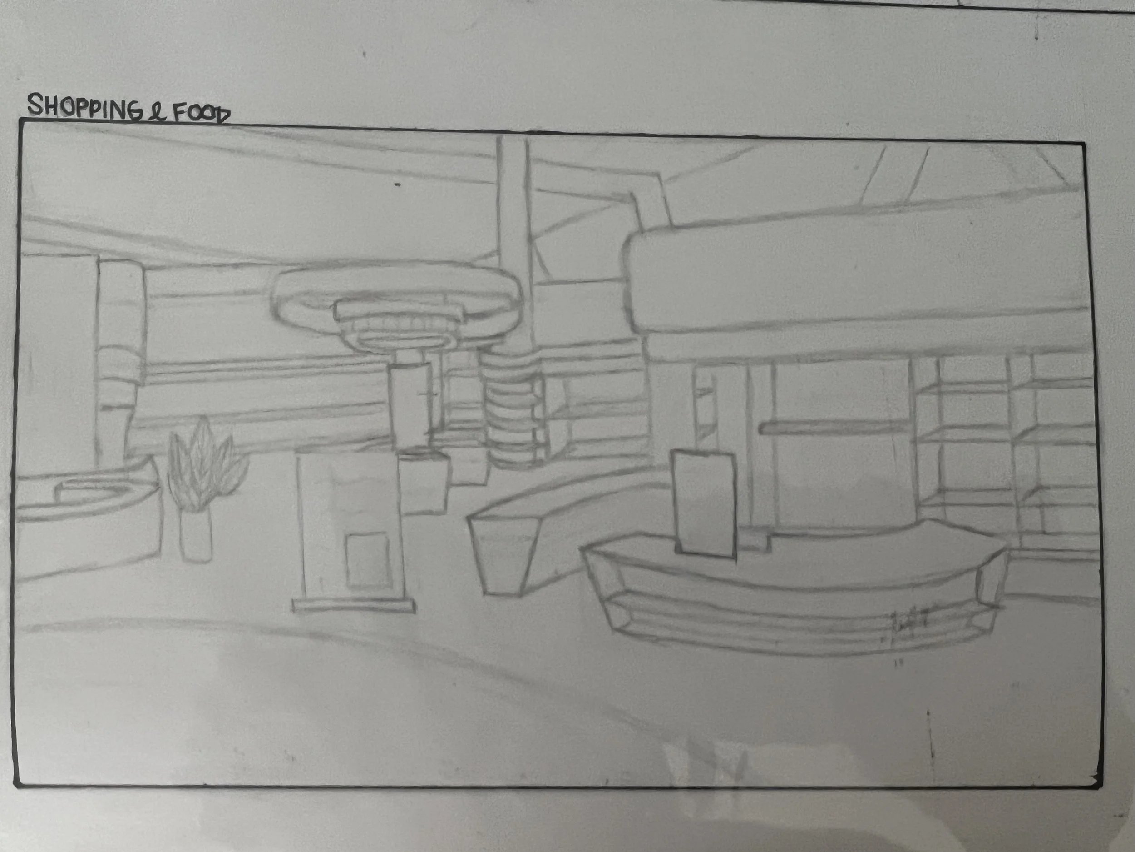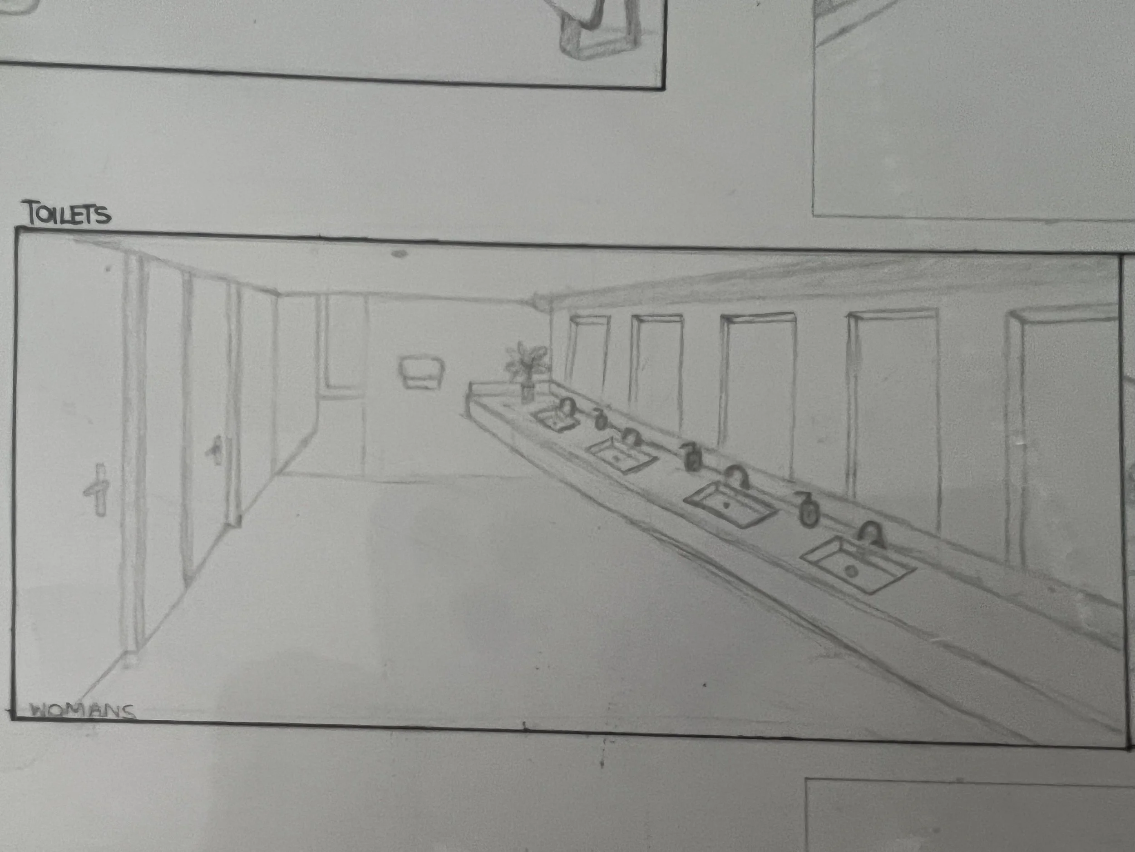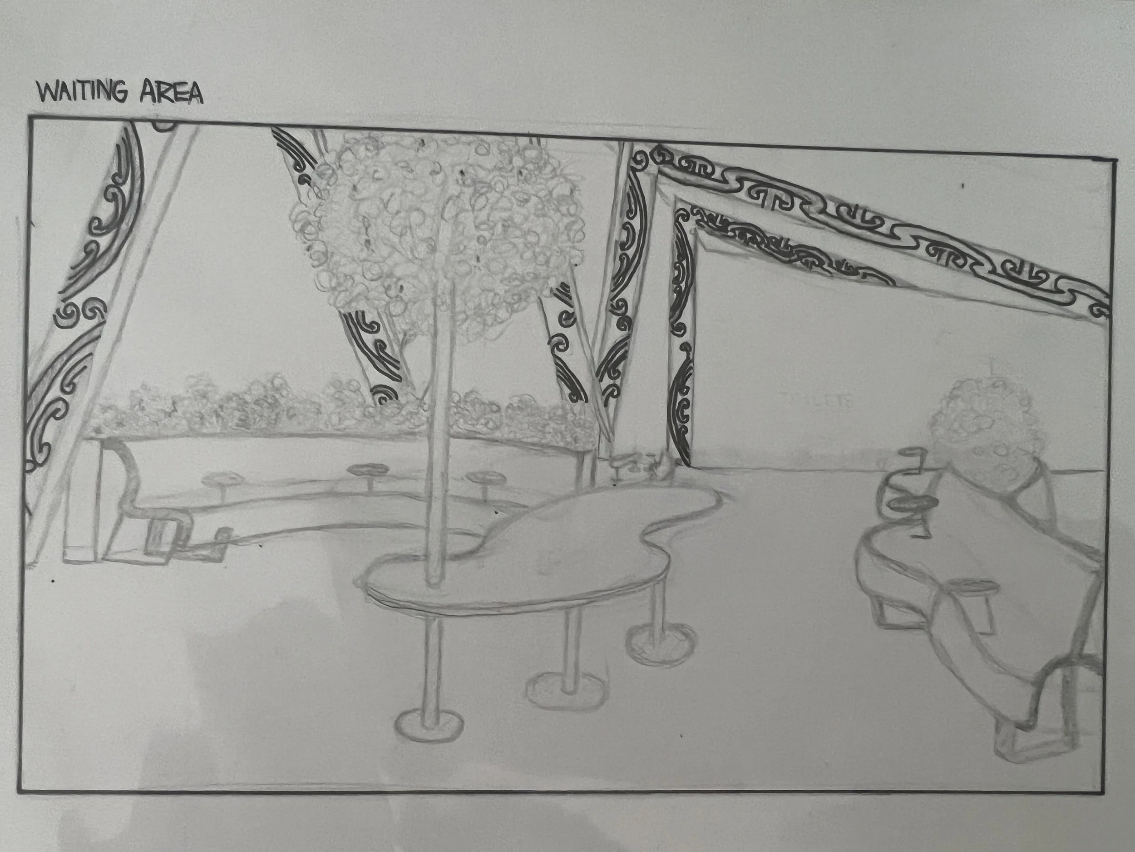
Raised by design, Dreaming forward.
Born into design and shaped by three cultures — the vibrant soul of Madagascar, the elegance of French architecture, and the grounded creativity of Aotearoa New Zealand — I explore architecture through emotion, structure, and storytelling.
With a heart for homes and a head full of ideas, I’m walking the path from concept to construction, one sketch at a time.
My dream is to gain experience both here in Aotearoa and abroad, and one day return to co-create a studio with the designer who raised me — blending legacy and vision into spaces that feel like home.
discover my work
Welcome to my design journey — a collection of formative projects that reflect my love for spaces, people, and creative exploration.
From public infrastructure to personal homes, from first ideas to final renderings — this is how I think, build, and imagine.
Transit Flow
Conceptual Train Station design
This project explores movement, rhythm, and spatial clarity in a public infrastructure space
Notes
-
Visual analysis of spatial relationships between passenger areas, movement paths, and functional zones.
-
A scaled physical mock-up to explore massing, form, and vertical layering of public/private interaction.
-
Sketches and 3D views focusing on atmosphere, lighting, circulation, and functional experience for commuters.
Organigram Studies
Cardboard Model
Interior Design Concepts






Living Spaces
Residential design exploration
A set of house concepts exploring how we live, rest, and connect — through light, material, and human-centered thinking.
Notes
-
Initial explorations on form, proportions, and layout — experimenting with shape, roof lines, and facade rhythm.
-
Each design transitions from SketchUp model to a rendered image, showing evolving realism, materials, and setting.
-
Considerations around natural light, indoor-outdoor flow, family living, and spatial warmth — a human-centered lens.




Compact Comfort
Tiny Home Concept
A micro-living solution designed to balance comfort, efficiency, and sustainability within a compact footprint.
Notes
-
A functional space breakdown with clear zoning — sleeping, living, cooking, and outdoor integration.
-
Digital model study of the external form, proportions, and fenestration.
-
High-quality visuals of the tiny house in context — expressing mood, lighting, and livability.
-
Reflections on sustainable living, space-saving furniture, and multi functional interior zones.









From Sketch to Space
Sketch to Render Process Work
A look behind the scenes at how early design ideas evolve into full digital representations.
Notes
-
Illustrating transformation — hand-drawn concepts turned into 3D forms using rendering software.
-
How sketching supports decision-making around mass, rhythm, and concept translation.
-
A blend of hand sketching, SketchUp modeling, and rendering — adapting process to match design stage.







